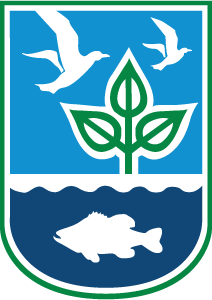Save the Bay Center
Type: Green Roof / Bioretention / Rain Garden / Pervious Pavements / Reserve Parking
Use: Institutional
Installer: Permeable Pavements: Gridtech
Designer/Developer: Croxton Collaborative Architects, P.C.
Installation Date: 2005 project completed
Contact:
Michael Russo
Facilities Manager
401-272-3540 ext.147
mrusso@savebay.org
The Save The Bay Center, the headquarters of “Save The Bay”, incorporates a green roof as well as several other stormwater and energy saving technologies. The plantings on the roof capture and absorb rainwater. Any remaining stormwater runoff from the rooftop flows to a bermed area along the north side of the building where it is absorbed by plants or evaporates. The entire site is located over a capped brownfield. This limits the ability of vegetated areas and permeable pavements to infiltrate rainfall, as the depth to the impervious cap is shallow. However, bioretention swales and ponds are used to filter and treat runoff from larger storms.
The Bay Center parking lot is comprised of four small, flat, crushed bluestone parking lots that are surrounded by small bioretention ponds and swales. Since the crushed stone has limited permeability, runoff from the parking areas enters the series of bioretention basins, which eventually flow to the largest basin, which is lined with an impermeable membrane. Here, water that is not absorbed by plants eventually evaporates, with overflow directed to a constructed wetland. A reserve parking area is maintained as a grassy lot.
Pervious netpave pavers are installed at the entrance and walkways surrounding the building. These interlocking grids are filled with sand and gravel so as to allow water to infiltrate. The heavier-duty netpave 50 is used at the entrance for heavy vehicle access and netpave 25 is used for walkways. Grassed areas are also reinforced with geotextiles for access around the site. According to Mike Russo, facilities manager, these materials are functioning well with little runoff or ponding even with the underlying impermeable cap. Additionally, in December of 2009 Geoblock 2, a product of Presto Systems was installed in all the remaining walkways to facilitate drainage and limit path erosion.
The architects designed the building to maximize the sun’s exposure. The majority of the building’s windows face south, so the building benefits from the maximum passive heating from winter sunshine. On the lower roof of the building’s west wing is a 20-kilowatt photovoltaic system, one of the largest in the state, that will provide as much energy as it takes to power the building’s lights. The Save The Bay Center serves as a demonstration site for many building and conservation techniques that are important to a healthy Narragansett Bay and watershed. For more information and pictures go to the Save The Bay website on stormwater.
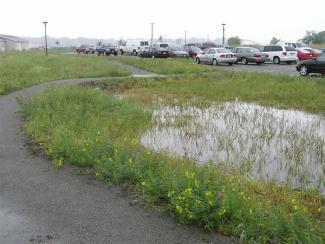
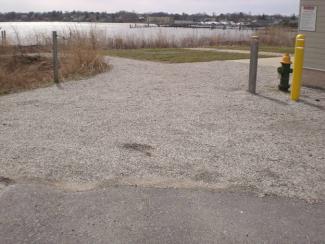
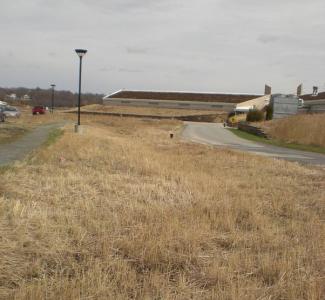
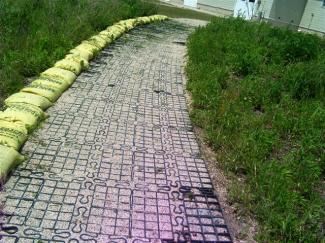
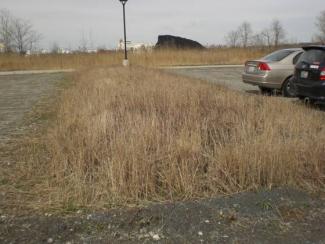
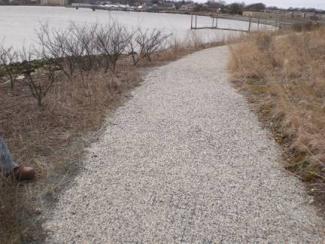
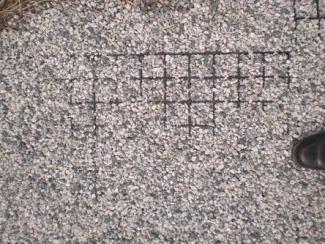
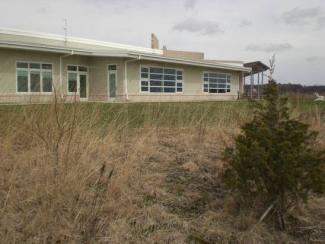
Address: Save the Bay Center, 100 Save the Bay Drive, Providence, RI 02905
