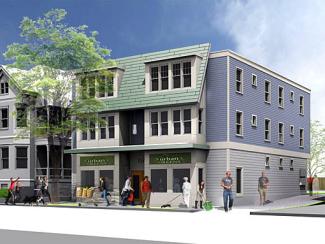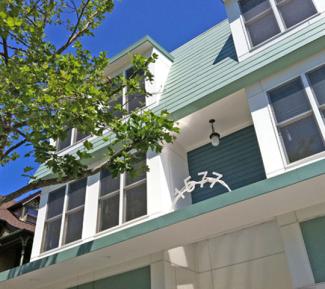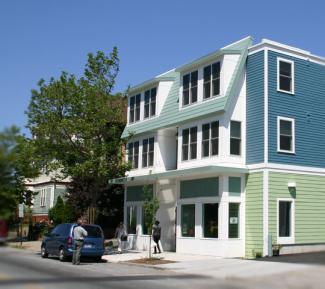Westminster Street Supported Living
LID Type: Infiltration / Drywell
Use: Commercial/Residential
Installer: Mazza Construction (General Contractor) and Armando Ricci (Drywell)
Designer/Developer: William Kite Architects, Inc. and West Broadway Neighborhood Association
Install Date: 2010
Address: 1577 Westminster Street
Town: Providence
Zip Code: 02909
County: Providence
Contact: Christine Malecki West | Principal, William Kite Architects | 401.272.0240 | cw@kitearchitects.com
In 2004, the West Broadway Neighborhood Association (WBNA) teamed with Spurwink RI to develop SWELL (Shop, Work, Eat, Live Local) at 1577 Westminster Street, a sustainable, mixed-use building in Providence’s historic Armory District. The development team held a public design competition to solicit ideas from local architects for the transformation of the site from an abandoned service station into a new building with affordable retail and housing units. The winning design (William Kite Architects) was selected by a WBNA jury and members of the local community. The $1.5 million development, WBNA’s first new construction project, was funded with grants from United Way of Rhode Island and the Rhode Island Housing Commission, as well as Spurwink RI.
Prior to construction, the site consisted of a one story concrete block building and an asphalt parking lot, with 100% of sheet flow outfall to the storm system on Westminster Street. In an attempt to substantially improve the on-site infiltration rates, the designers proposed a 960 cubic foot drywell connected to the roof drainage system. The drywell was filled with 1.5” gravel (approximately 40% void space), allowing for a stormwater capacity of 384 cubic feet. Located below the ground surface, the drywell was designed to collect 1” of runoff from 2,174 square feet of roof area (181 cubic feet) where it is temporarily stored before being discharged via infiltration into the surrounding soil. The designers took a conservative approach to sizing and provided double the recommended capacity in order to account for sheet flow from the adjacent parking area, as well as higher rainfall events. In the event of extreme weather events, outfalls in excess of the drywell capacity will be directed along a permeable swale along the west of the building into the Westminster Street stormwater drains.
The project was initially designed with a permeable stone driveway and parking areas, as well as a rain barrel and drip irrigation system. However, the permeable components were not allowed by the City of Providence due to being prohibited by the zoning code, and the rain barrel was cut from the project as a result of engineering costs.



Address: 1577 Westminster Street, Providence, 02909
